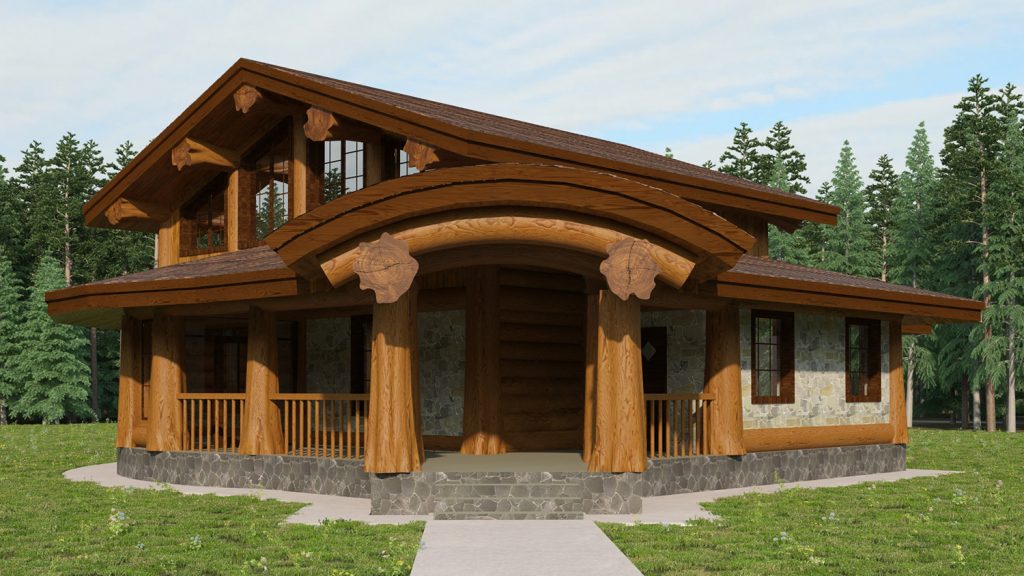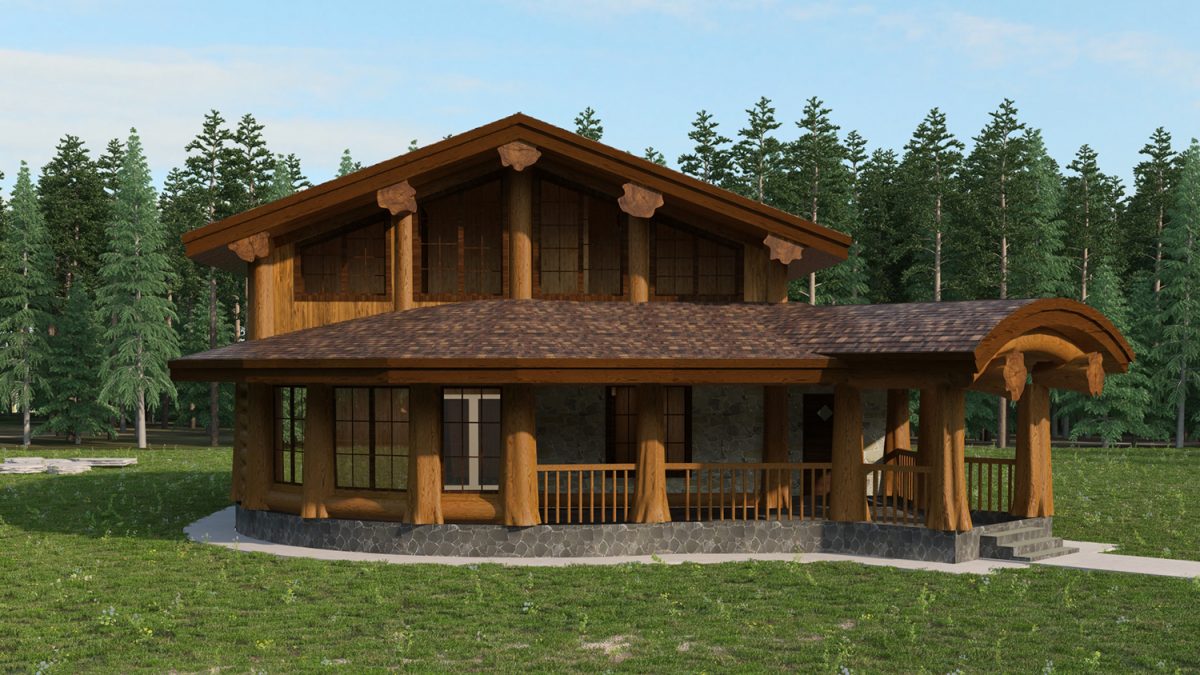Sirius house project
Sirius house project
The Sirius House is the perfect blend of modern design and cozy living, crafted for the ultimate family comfort. With a total area of 124 m² and 194 m² of usable space, this home stands out thanks to the unique POST & BEAM construction. This technique, combining vertical support columns with strong horizontal beams, gives the house a robust and striking architectural style. By using natural materials like wood, stone, glass, and concrete, the design creates a harmonious connection to nature while maintaining a solid structure.
Upon arrival, you’re greeted by a spacious open terrace with massive columns and beams that create an immediate impression of grandeur and strength. From the entryway, you move into a welcoming hallway, where a stunning wooden staircase leads to the second floor. On the ground floor, a bright and airy living room awaits, with large windows that fill the space with soft, natural light. The exposed beams and wooden columns framing the windows enhance the beauty of the natural surroundings and give the interior an impressive presence.
The first floor also features a well-designed kitchen, perfect for family dinners, and a large bedroom with an en-suite bathroom and walk-in closet. There’s also an additional guest bathroom, ensuring convenience for all. A dedicated office space provides the perfect spot for work or a quiet retreat.
As you ascend the wooden staircase to the upper floor, you’ll find yourself in a cozy hallway that leads to three bright bedrooms, each with large windows to let in plenty of light. This level also includes another bathroom and a walk-in closet. The Sirius House is a thoughtfully designed space where every detail is crafted for a happy and comfortable life, surrounded by natural light and materials.









