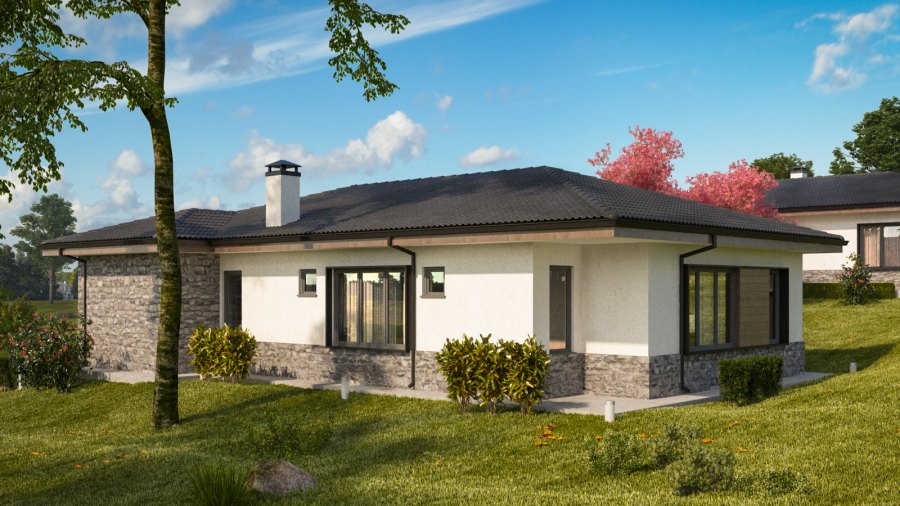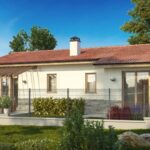Project “Gamma”
Project “Gamma”
This house project is a true oasis of comfort, where every element reflects attention to detail. With a total area of 128 m², it is the perfect space for those who value coziness and practicality. Imagine: you approach a completed house that at first glance seems compact, but with every step, it reveals its spaciousness and hospitality. Built using wooden frame construction, this home exudes warmth and reliability. A cozy terrace is nestled at the corner, providing a perfect spot to relax at the garden table. From the terrace, two entrances invite you into the house through convenient and practical doors.
The main entrance leads through a hallway straight to the heart of the home — a spacious living room with large, bright windows. The light streaming through the windows fills the room with a sense of space and grandeur. The living room is the center of the home, where the whole family can come together.
The second entrance takes you into a cozy, pass-through kitchen, where cooking becomes a true pleasure. The proximity of the kitchen to the living room allows you to stay connected with your loved ones, even while preparing meals.
From the hallway, there is also access to a laundry room — a functional addition that brings extra convenience to everyday life. The corridor leads you to the more private part of the house, where three bedrooms are located. One of the bedrooms features a spacious walk-in closet and its own bathroom with a shower and toilet, adding an extra layer of comfort. There is also an additional shared bathroom with a shower and toilet for the rest of the family and guests.
Every detail of this home — from the multiple entrances and exits to the carefully thought-out layout — is designed with one purpose in mind: to allow a large family to enjoy life in harmony and comfort. Here, everyone can find their own corner for relaxation, feeling the freedom, warmth, and coziness that are essential for inner peace.









