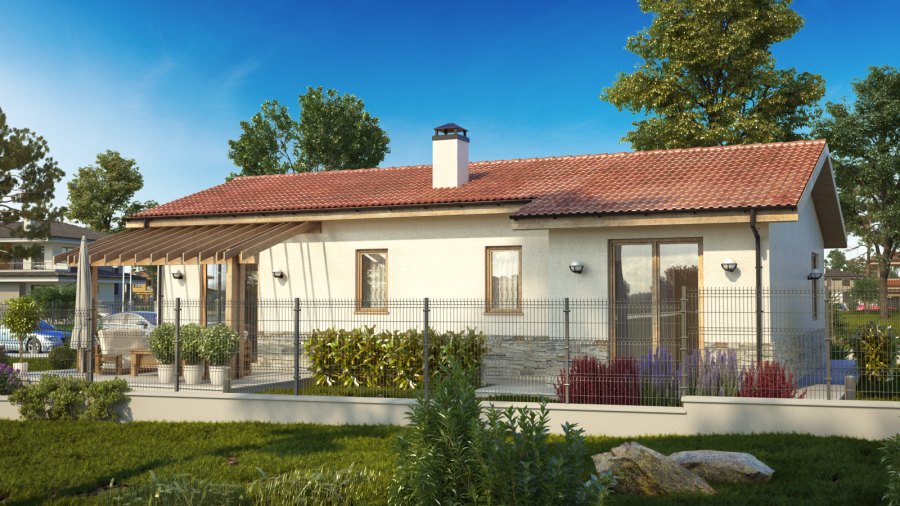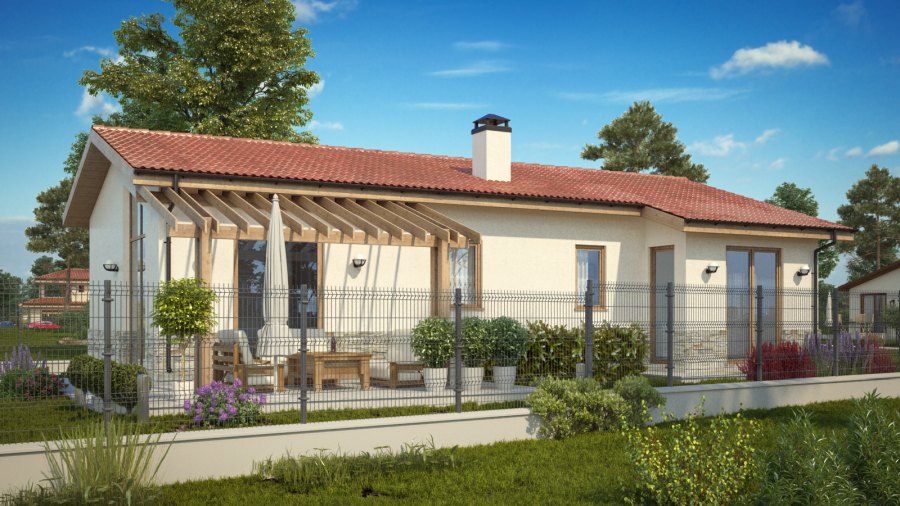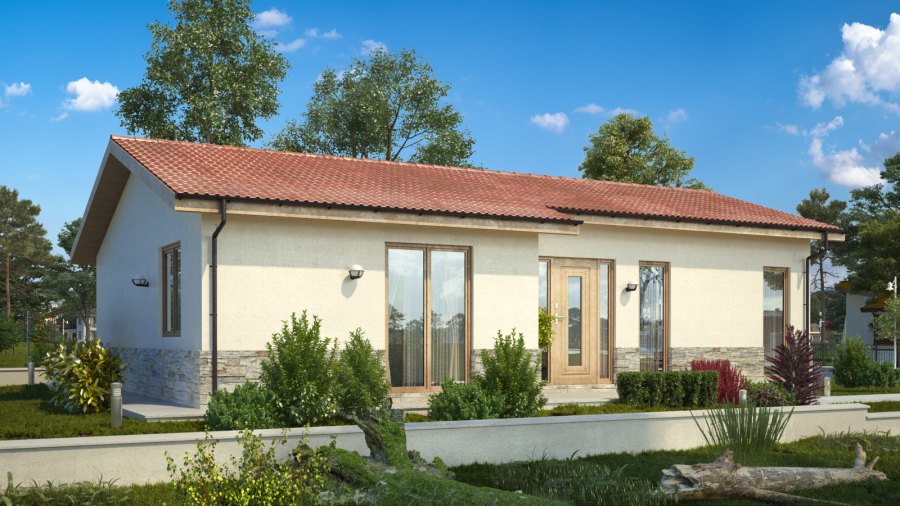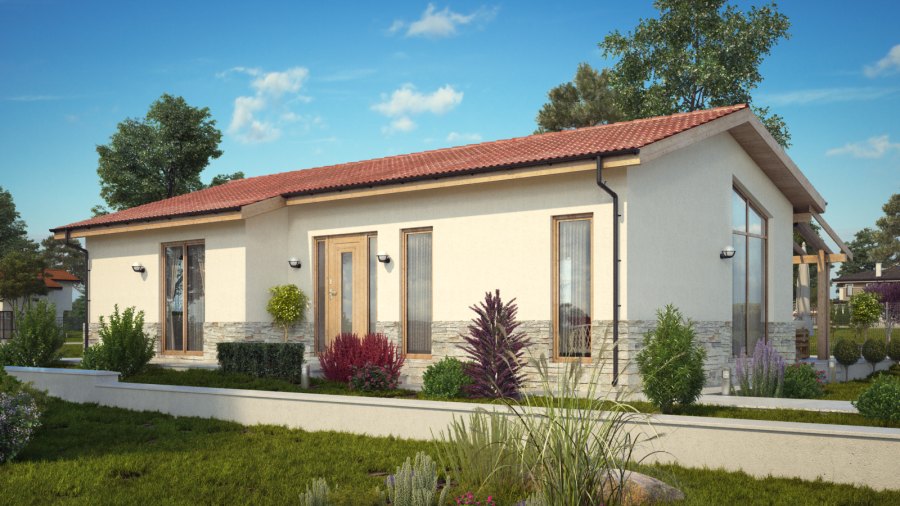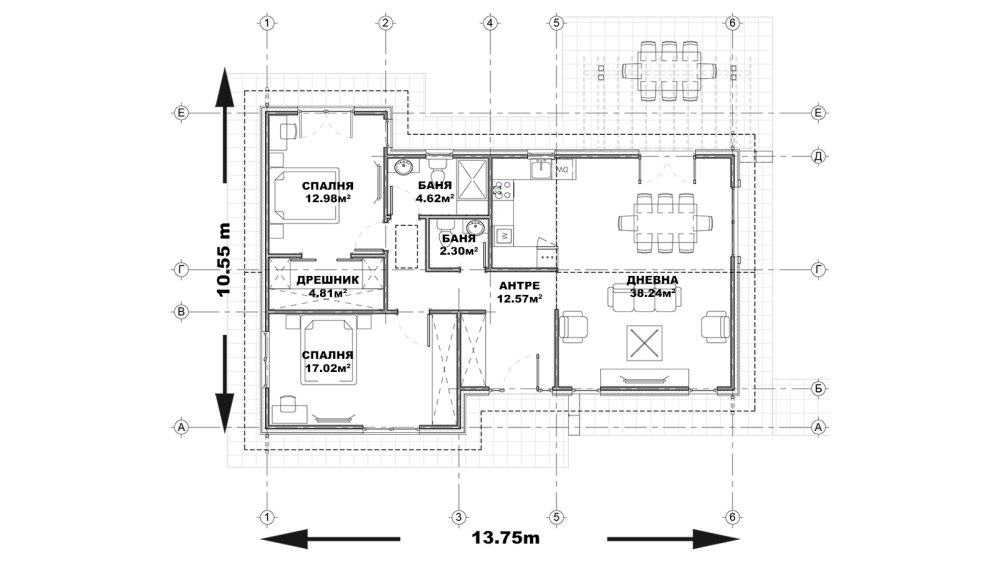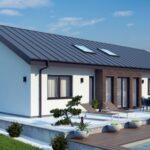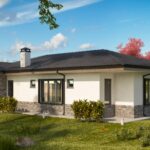Project “Beta”
Project “Beta”
This house is a perfect example of how a well-designed space can become an oasis of comfort and harmony within 106 m². Imagine: you approach a home that seems compact at first glance, but with each step, it reveals its spaciousness and warmth. The wooden frame construction gives it a sense of security and coziness. In front of you, a charming terrace unfolds, where you can enjoy sunny days with a cup of tea, and the large double doors, like open arms, invite you inside.
As you step through the door, you enter the heart of the house — a spacious living room with large windows that flood the space with natural light. The sense of openness is captivating, and the room feels as if it breathes freedom. To the right of the living room is a cozy kitchen, where every moment spent cooking becomes a pleasure, allowing you to stay connected with your loved ones without missing a beat.
Moving through the doorway to the right, you enter a hallway with a separate exit to the garden. Continuing down the hall, it leads you to the more private part of the home. Here, you’ll find two bedrooms — peaceful retreats for rest and relaxation, where you can disconnect from the hustle and bustle. Nearby is a convenient shower room with a toilet, and an additional guest toilet offers extra comfort for the entire family. One of the bedrooms also features a spacious walk-in closet, adding even more convenience.
Every detail of this home — from its multiple entryways to its thoughtfully designed layout — is crafted to provide comfort and harmony for a large family. This space offers a feeling of freedom, warmth, and security, where everyone can find their own corner for relaxation and inner peace.

