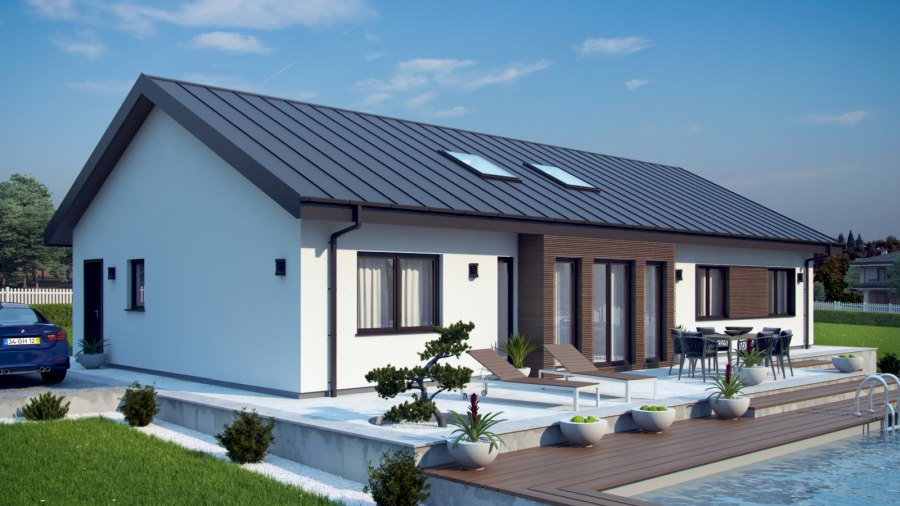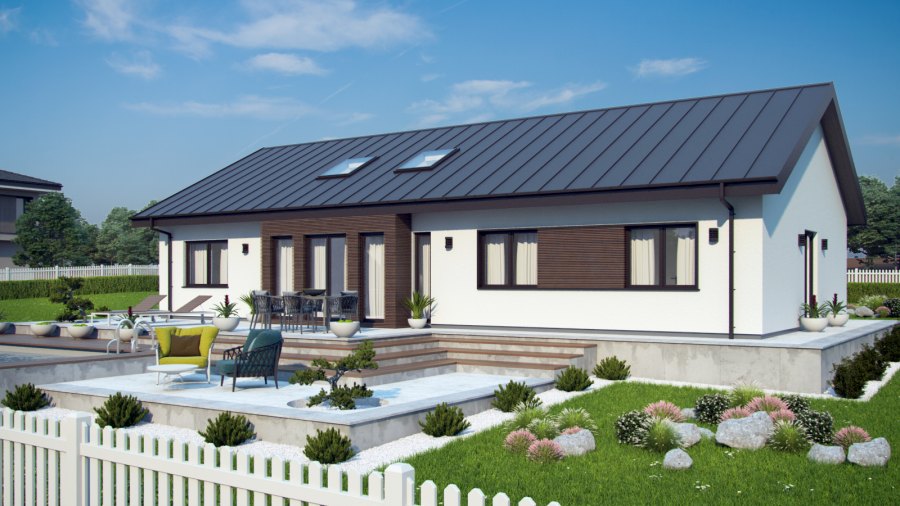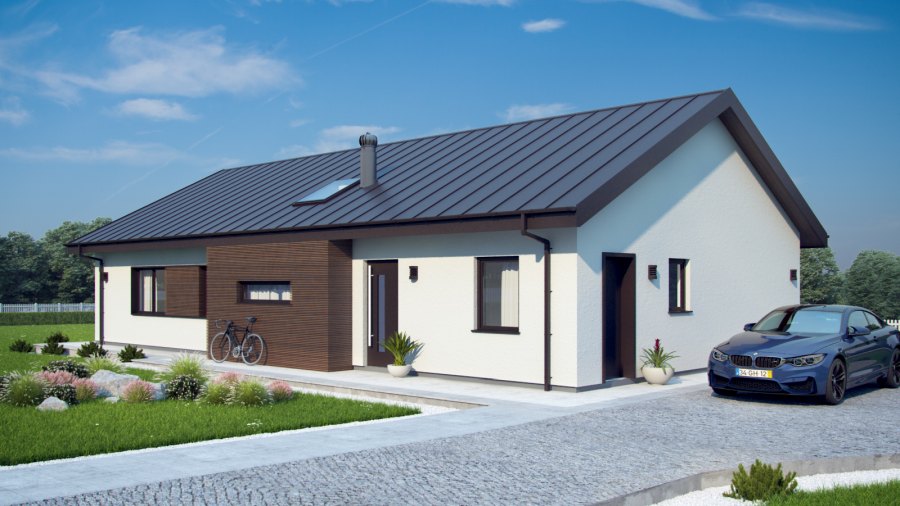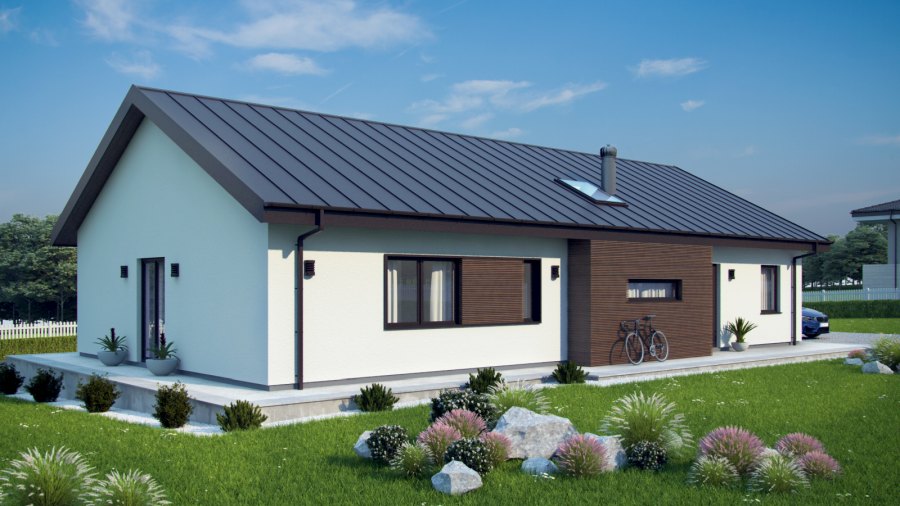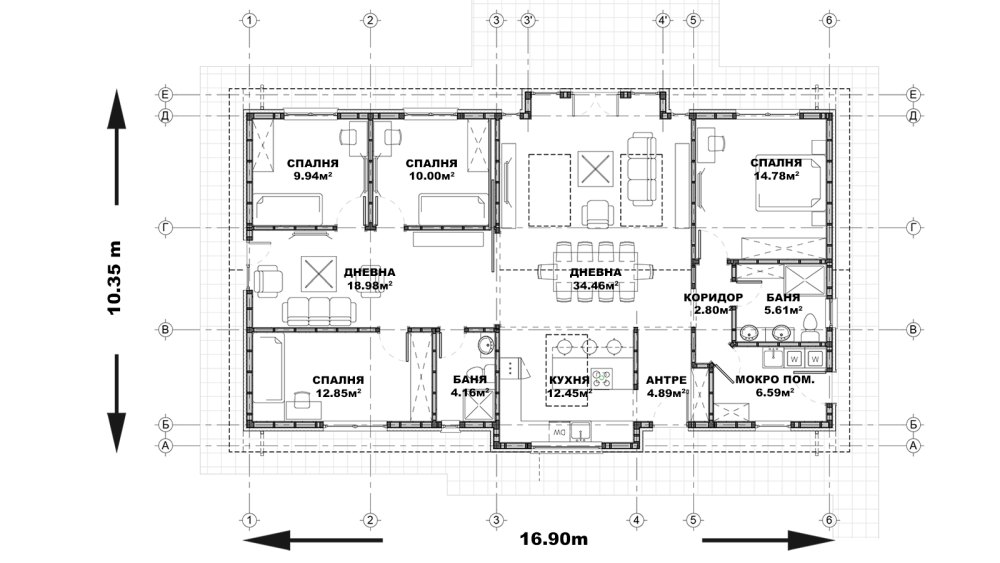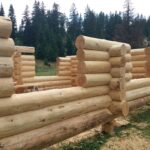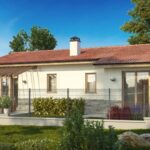Project “Alpha”
Project “Alpha”
A beautifully thought-out project with attention to every detail 160m². Imagine: you approach a large and impressive house, designed with care for every element. This is a single-story structure built using wooden frame construction technology. It looks solid and spacious. In front of you stretches a terrace leading to a pool, where you can relax under the warm sun, feeling that every part of the house was designed for your comfort.
Step by step, as you walk along the terrace, you enter the heart of the home — the spacious living room. The sense of openness and grandeur is breathtaking. This central room provides access to every corner of the house. Directly ahead, you’ll find a cozy kitchen area with a convenient island, where cooking becomes a pleasure, allowing you to stay connected with your loved ones.
The living room extends to the right side of the house, leading to three bedrooms — the perfect place for privacy and rest, complete with an additional shower room and toilet. Returning to the center of the home, you walk down the hallway to the master bedroom with its own en-suite bathroom — everything harmoniously and thoughtfully arranged. Nearby, you’ll find a conveniently located laundry room.
Every detail of this home — from the numerous entrances and exits to the practical layout — is designed to allow a large family to enjoy life in comfort and harmony. The space gives a sense of freedom and coziness, where everyone can find their own corner for relaxation and warmth.

