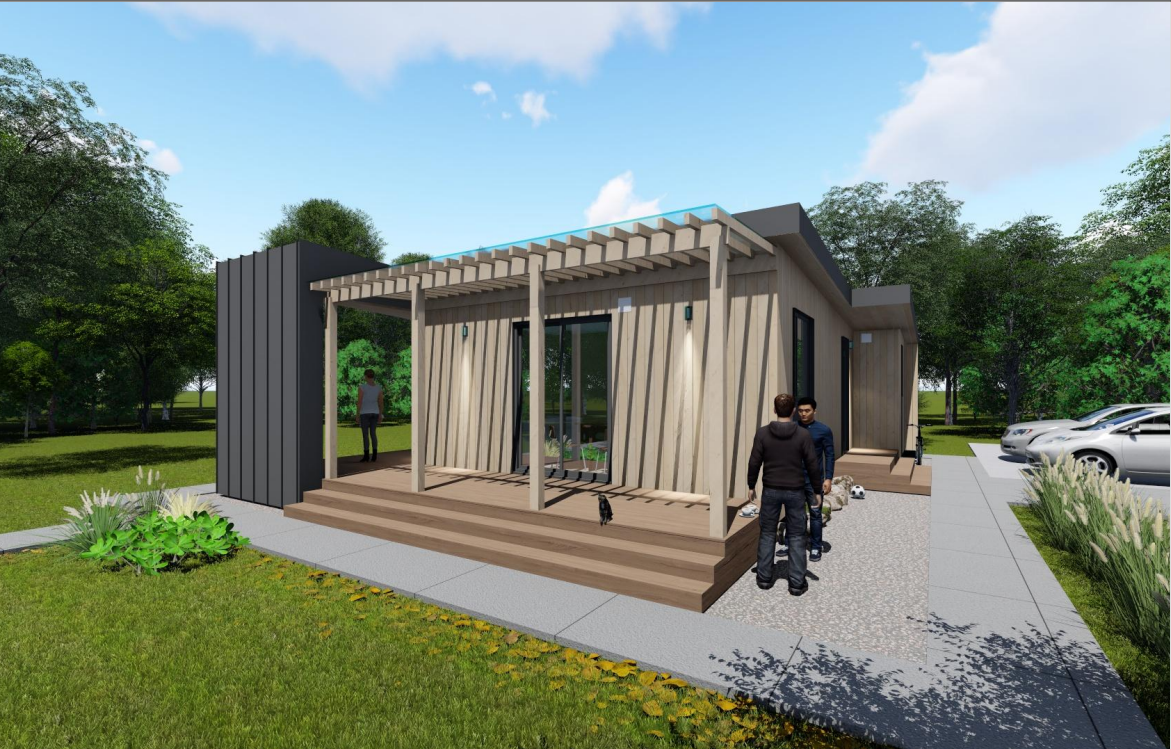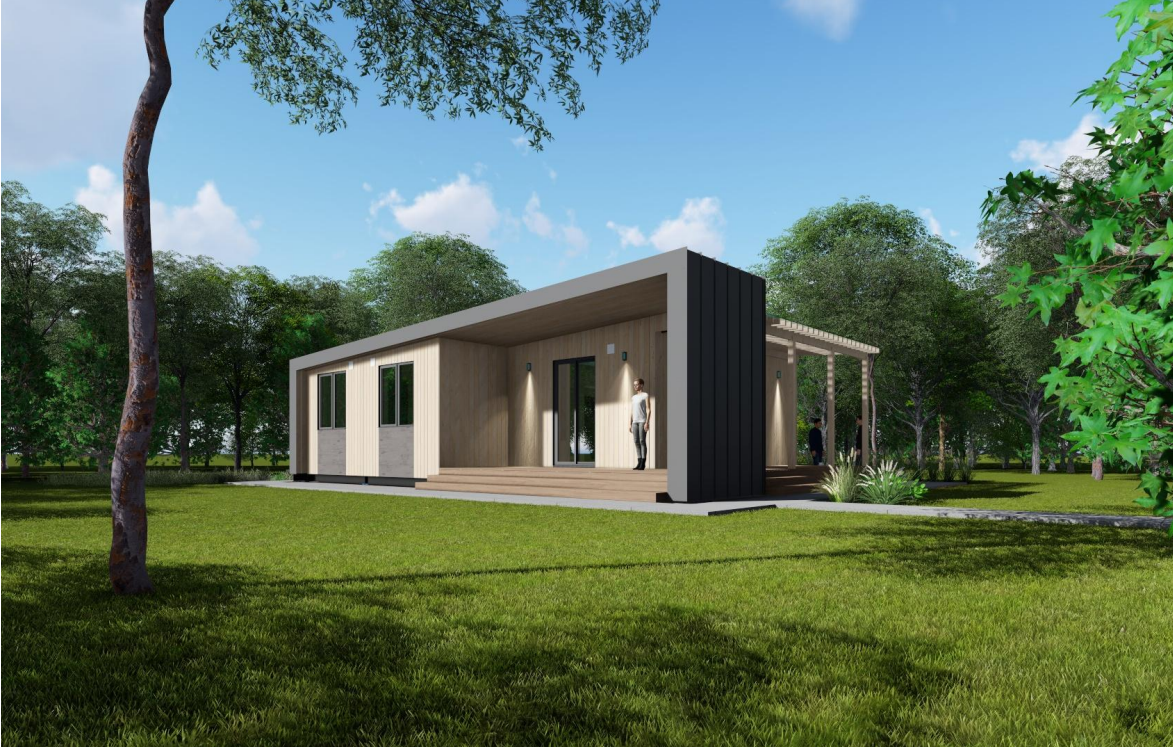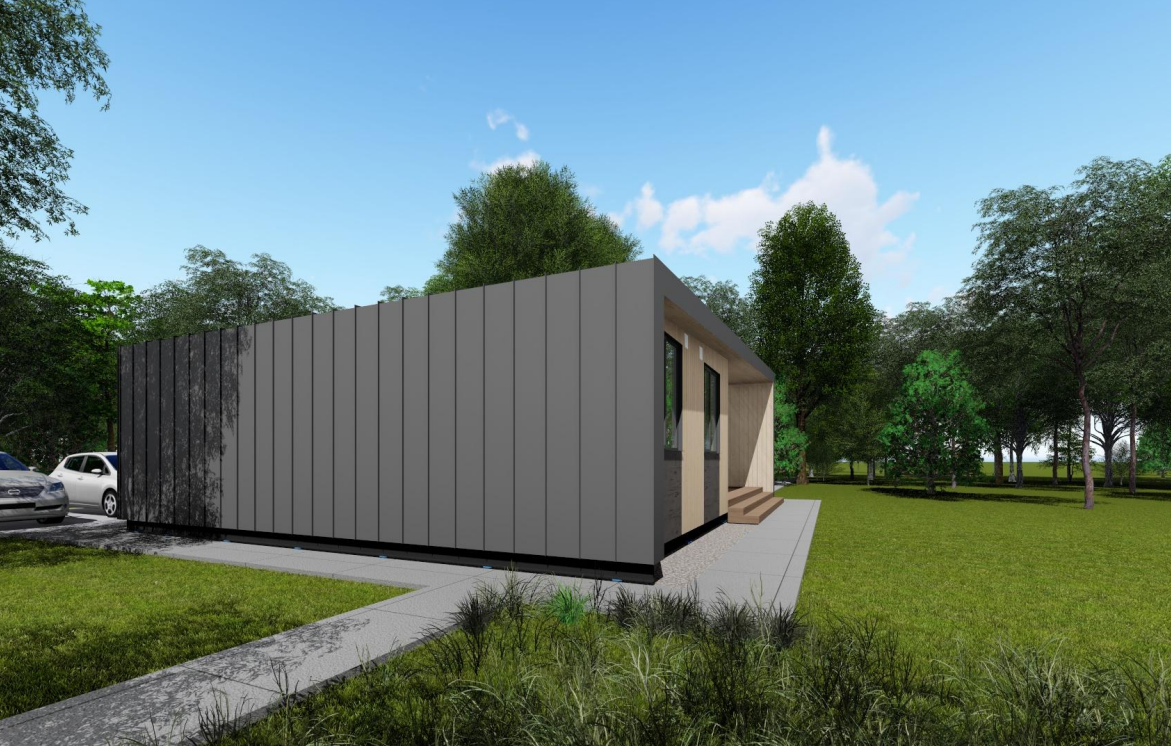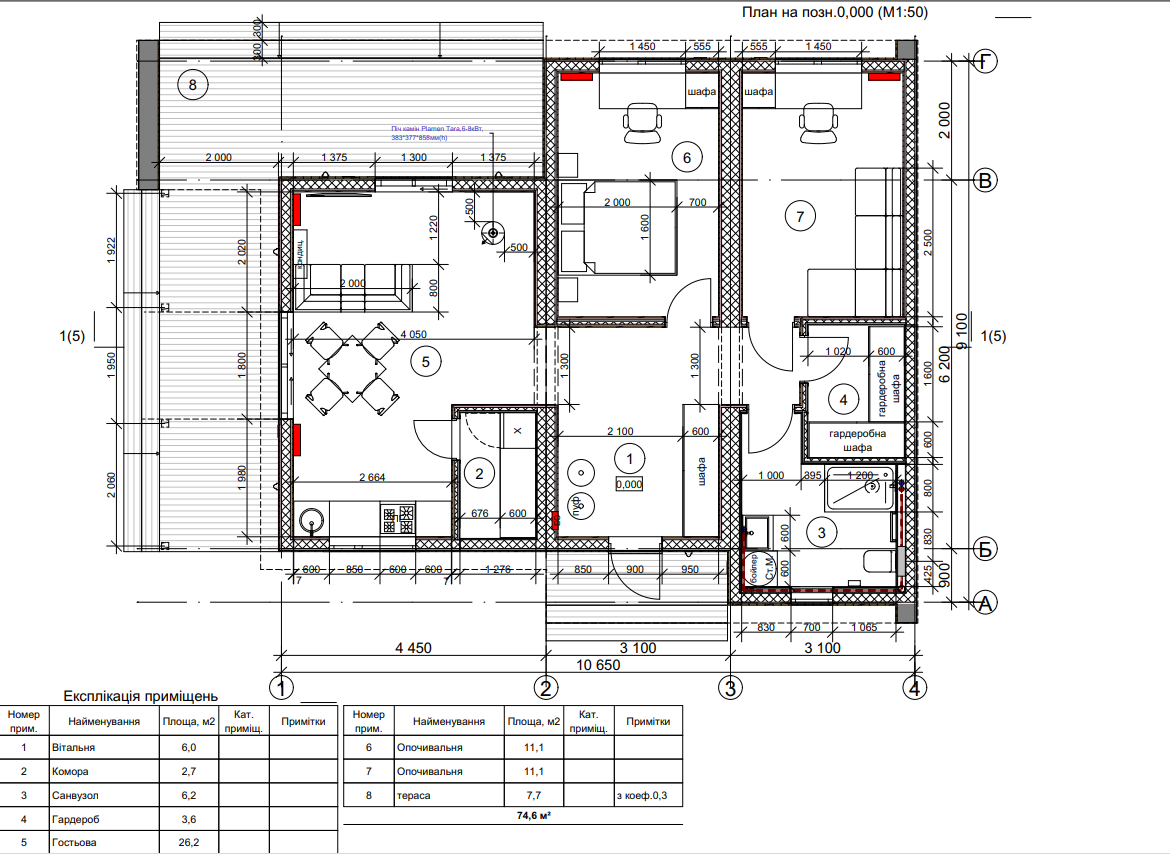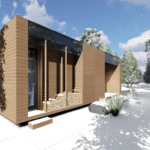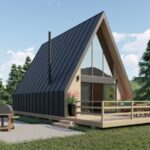Modular house project “Gama”
Modular house project “Gama”
Modular Homes – A Vision for the Future
Discover the perfect blend of modern design, functionality, and comfort with our modular home project. Designed with contemporary aesthetics in mind, this home is the ultimate solution for those who value style and practicality.
Key Features:
Two spacious terraces – perfect for enjoying morning coffee or hosting family gatherings outdoors.
Three modular units seamlessly combined into one cohesive living space.
Thoughtfully designed layout:
Two cozy bedrooms connected by a practical hallway.
An open-concept kitchen and living area – the heart of the home.
A dedicated walk-in closet for efficient storage.
A full bathroom with a toilet and a separate shower room for added convenience.
A welcoming entryway with a comfy bench and built-in storage.
This modular home is ideal for a mid-sized family and can be easily set up in any location, whether in the heart of the city or surrounded by nature.
Modular living is more than just a trend – it’s a lifestyle. Experience the future of housing where every detail is designed with your comfort in mind. Let’s build your dream home together!

