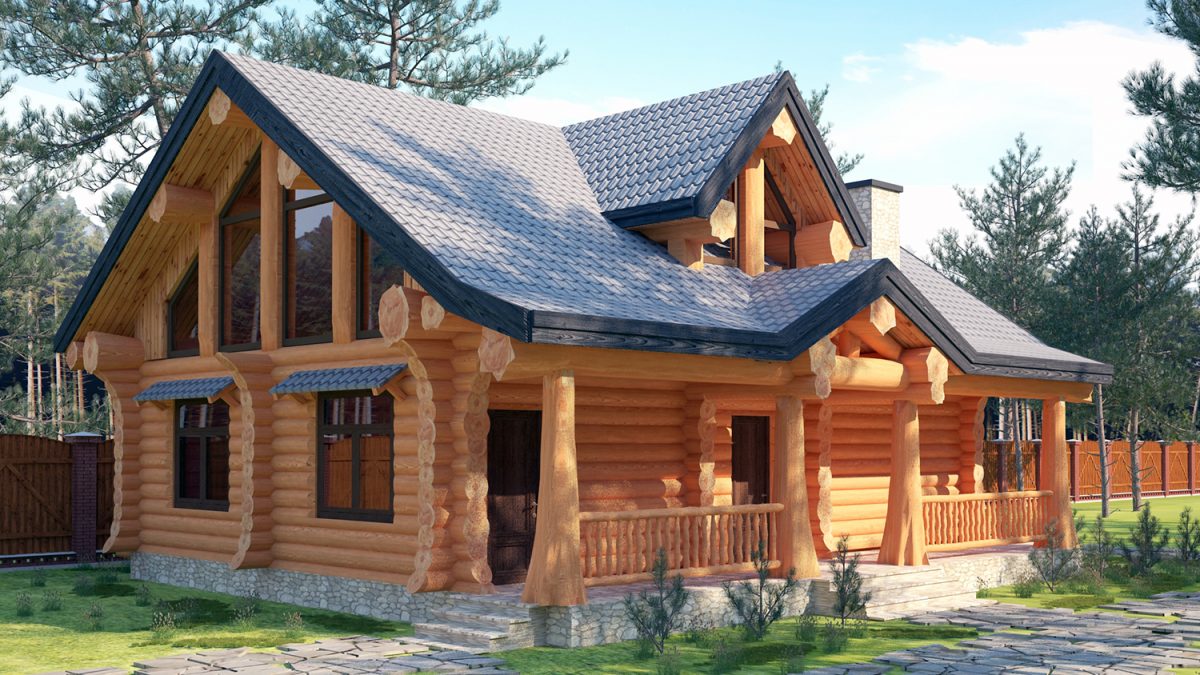Alaska house with a sauna
Alaska house with a sauna
The “Alaska” house with a sauna is the perfect blend of coziness and comfort, with a total area of 233 m², including 195 m² of living space. On the ground floor, there’s a spacious living room with a kitchen area, a hallway featuring a wooden staircase, and an entrance hall.
This floor also includes a comfortable bedroom, and through the bathroom, you can access the steam room with linden wood benches, filled with the soothing scents of wood and herbs. Adjacent to the steam room is the utility room. Upstairs, there are two bedrooms, a bathroom, a hallway with a landing, and a shared relaxation area offering a stunning panoramic view.
The house is built from large natural logs, giving it both strength and a distinctive rustic charm. Outside, by the side entrance, there is a beautiful terrace with massive wooden columns, enhancing the home’s warm and inviting atmosphere.








