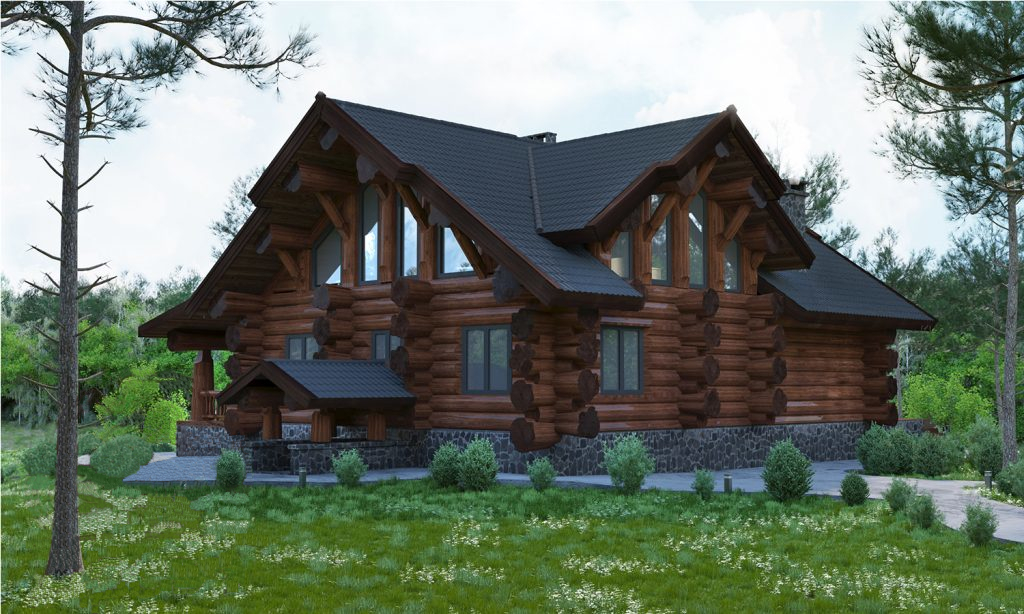Agat house project
Agat house project
The “Agat” house is the perfect retreat for comfortable living, where every corner is thoughtfully designed to provide coziness and convenience. With a total area of 229 m² and 209 m² of living space, this home is filled with warmth and light. Upon entering the first floor, you’re welcomed by a spacious living room with a kitchen area, perfect for family dinners and gatherings with friends. The second entrance leads through a vestibule into the living room, where you’ll find a stylish wooden staircase, a closet, and a utility room. Also on the first floor is a cozy bedroom and a large bathroom with a shower and toilet.
As you ascend the elegant wooden staircase to the attic floor, you’ll find a hallway leading to another bathroom with a toilet. The unique design of the attic floor accommodates three bedrooms, each with large panoramic windows that allow soft, natural light to fill the space. The master bedroom includes a convenient walk-in closet for added storage.
Built from large natural logs, the “Agat” house not only exudes strength and durability but also creates a close connection with nature. Outside, by the side entrance, there’s a beautiful terrace with massive wooden columns, offering a serene spot to unwind. A charming staircase leads to the terrace, inviting you to enjoy the fresh evening air and relax in the company of loved ones. This house perfectly combines harmony, comfort, and care for every family member.









