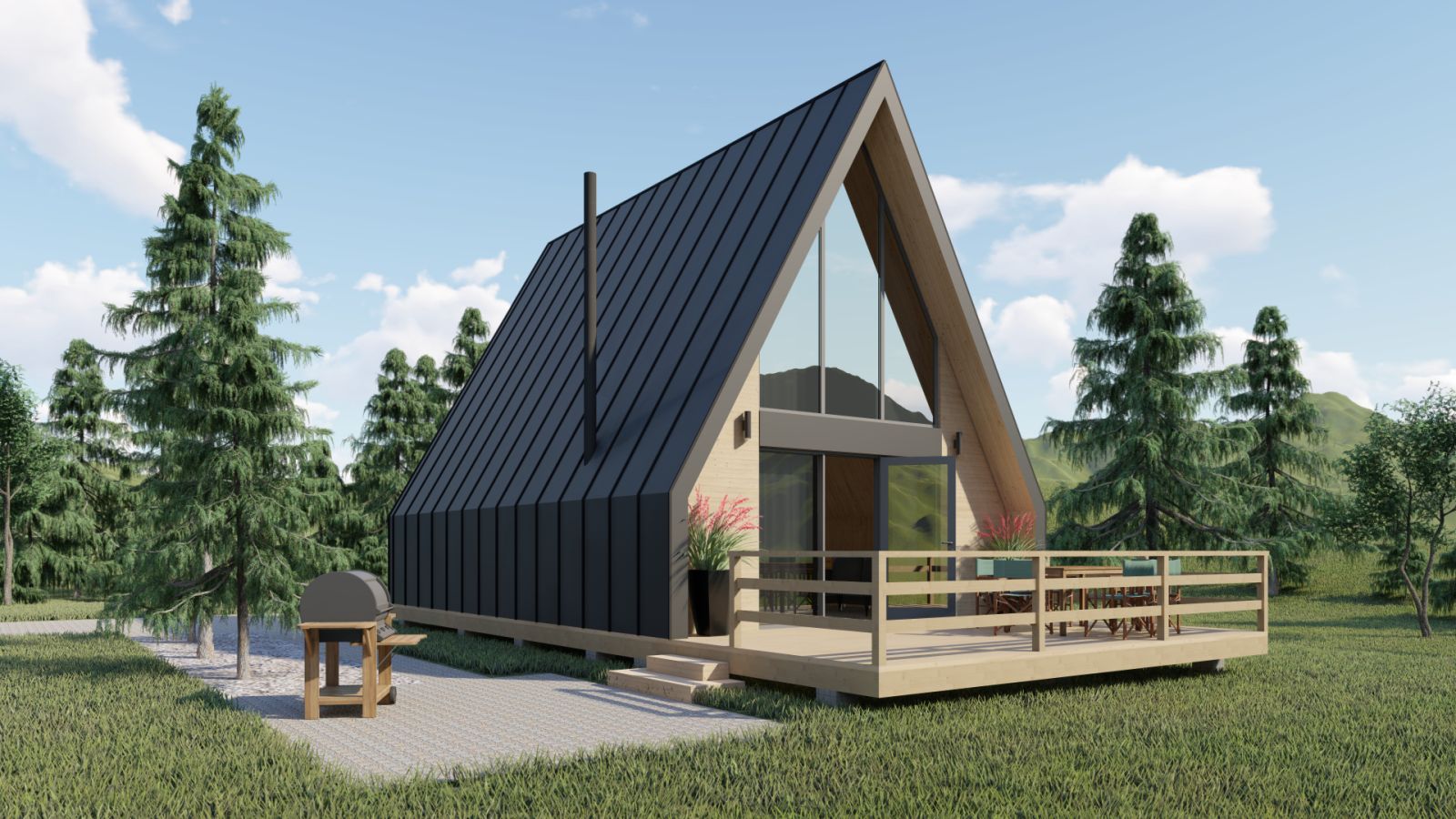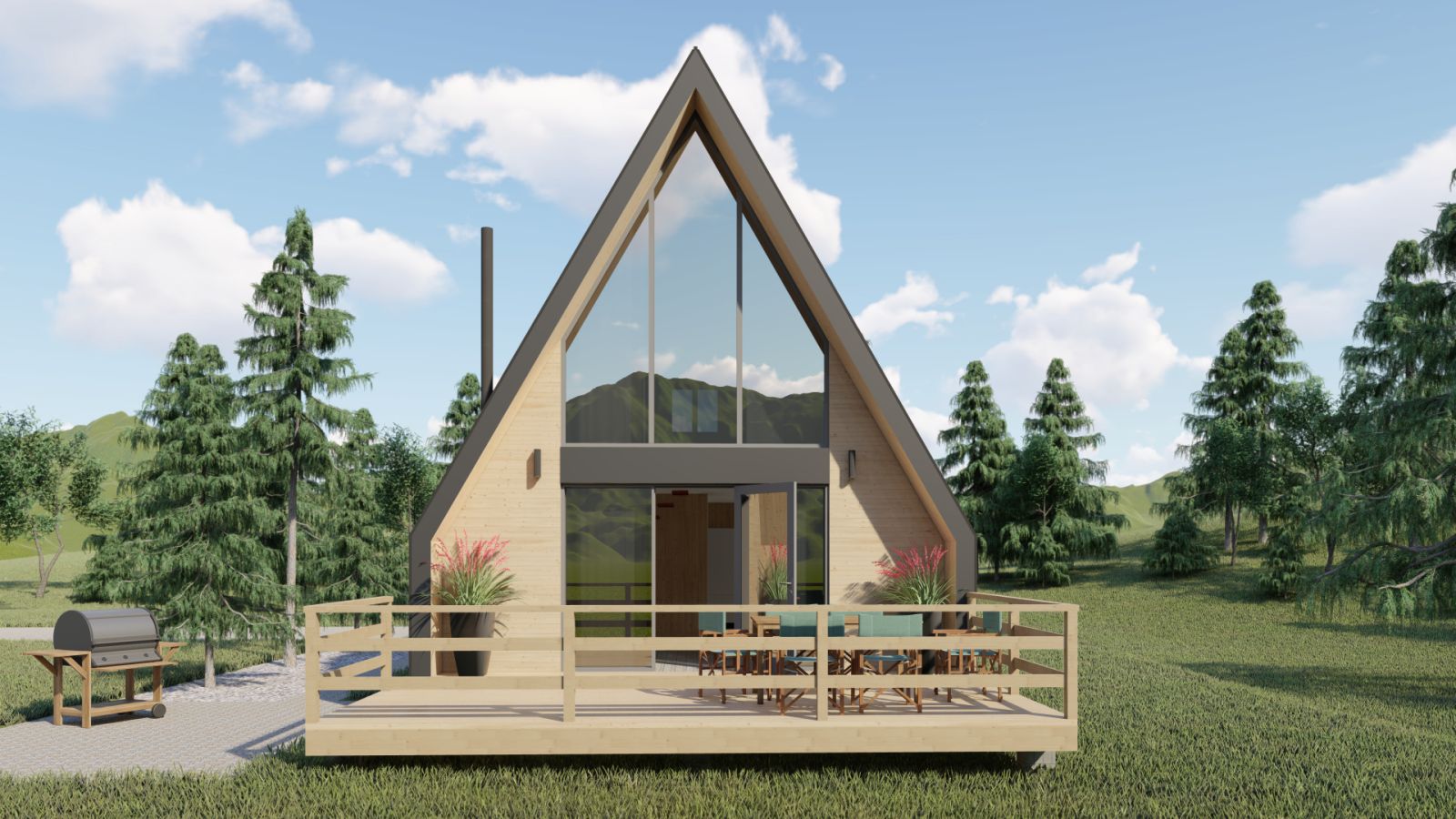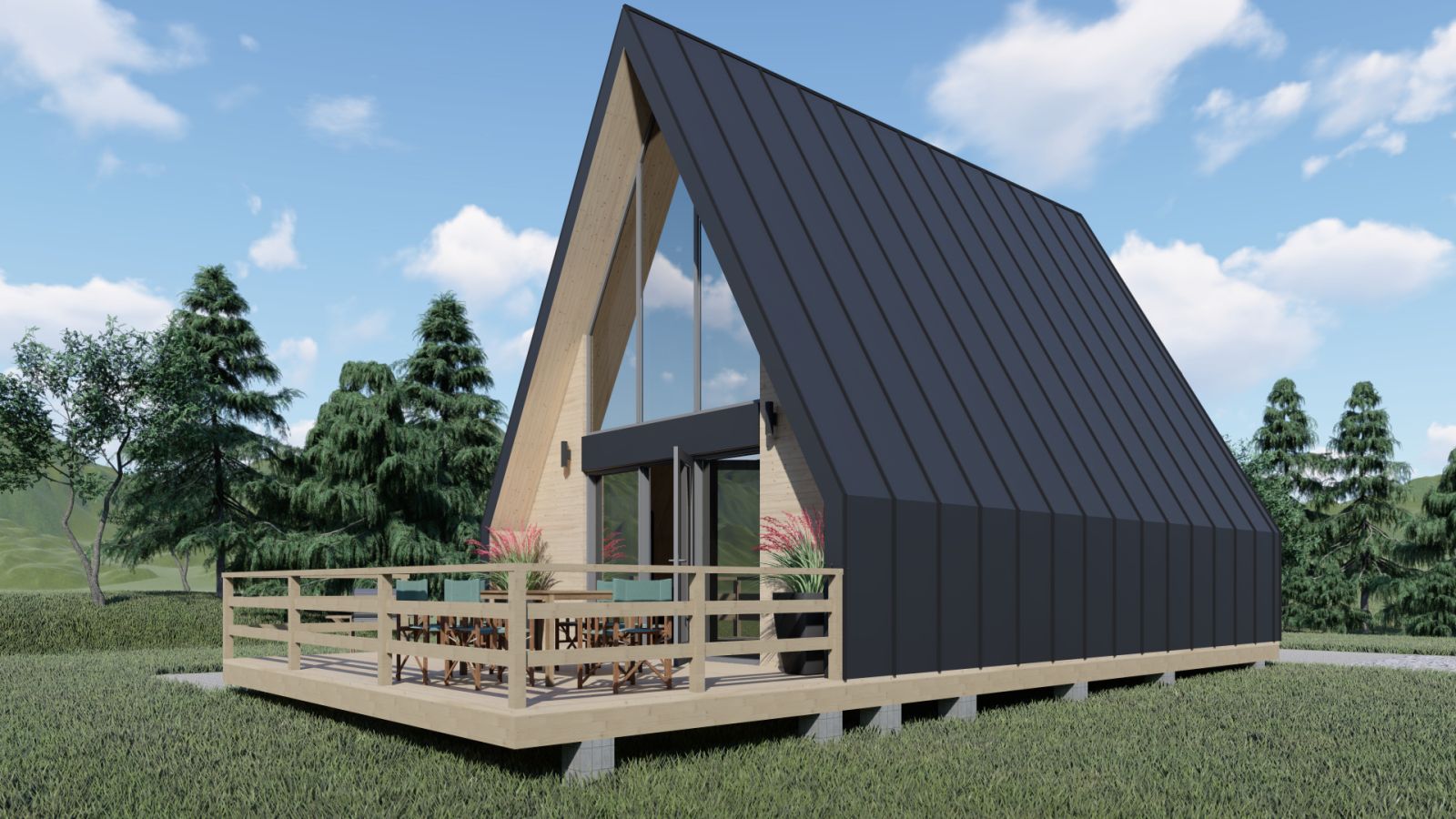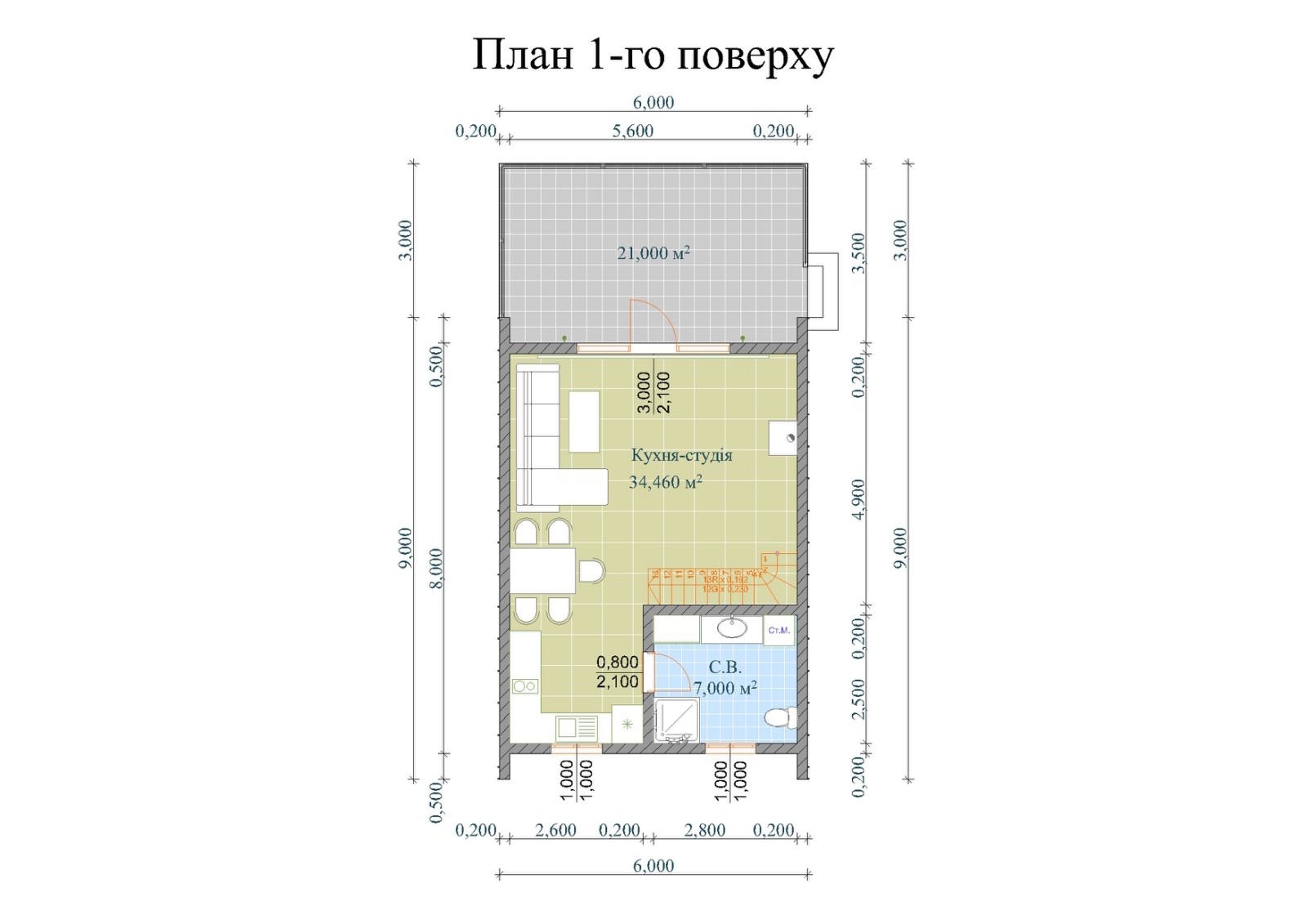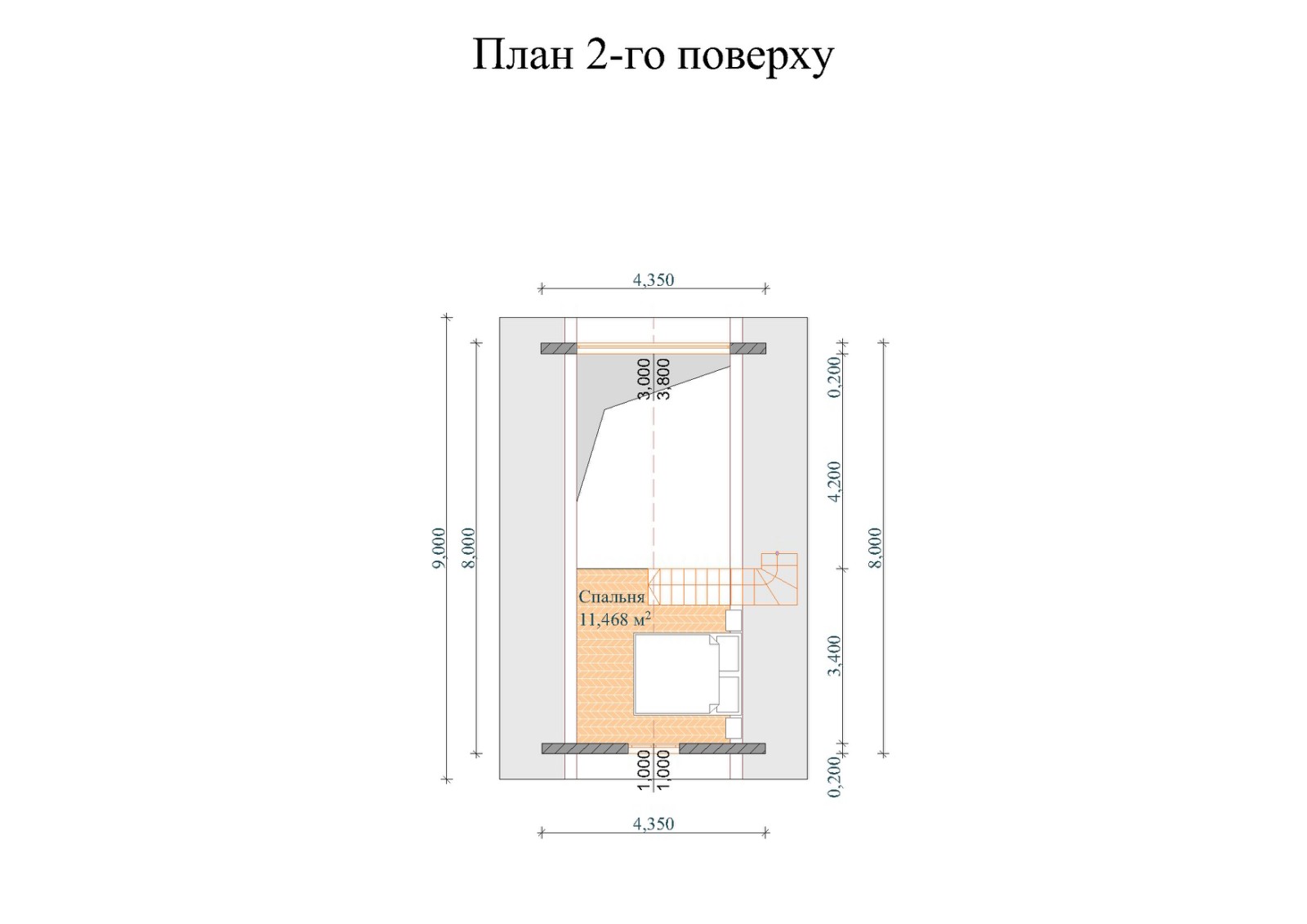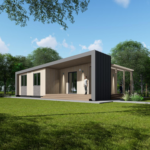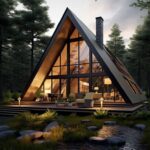A-frame house project “Delta”
A-frame house project “Delta”
The A-Frame House – Harmony Between Nature and Modern Living
This house is designed to be your personal retreat, where style and comfort come together in a truly unique space. The A-Frame isn’t just a house – it’s a place that inspires and connects you with the beauty of nature.
Key Features:
Elegant Modern Design: Built using wooden frame construction with a low-pitched roof, the house features a distinctive and refined silhouette.
Spacious Open Terrace: An inviting outdoor space, perfect for enjoying serene sunrises or peaceful evenings under the stars.
Panoramic Entrance: Glass panels stretching from floor to roof ridge fill the home with natural light and a sense of openness.
Cozy and Functional Interior:
Step through the glass door into a spacious main room that seamlessly combines the kitchen, dining area, and relaxation zone into one harmonious space. The ground floor also features a well-equipped bathroom with a shower, toilet, and sink.
A View from Above:
The bedroom, located on the second floor, serves as your personal oasis of tranquility. A staircase leads to this cozy space, where large facade windows offer breathtaking views. These moments, when nature becomes part of your daily life, make the A-Frame house truly special.
Perfect for You:
Whether as a permanent residence for a small family or a charming countryside retreat, this house adapts effortlessly to your needs and lifestyle.
The A-Frame House – a home where dreams come true, and every day begins with inspiration and serenity.

